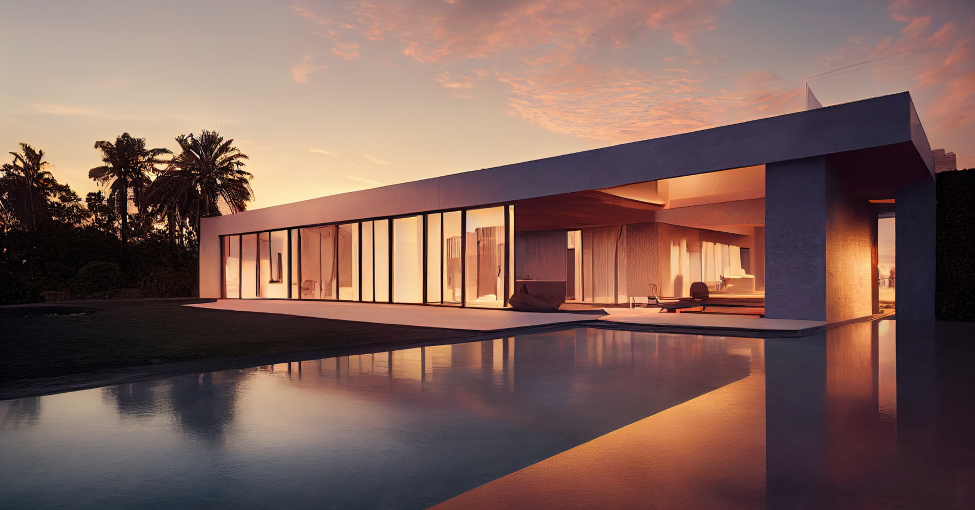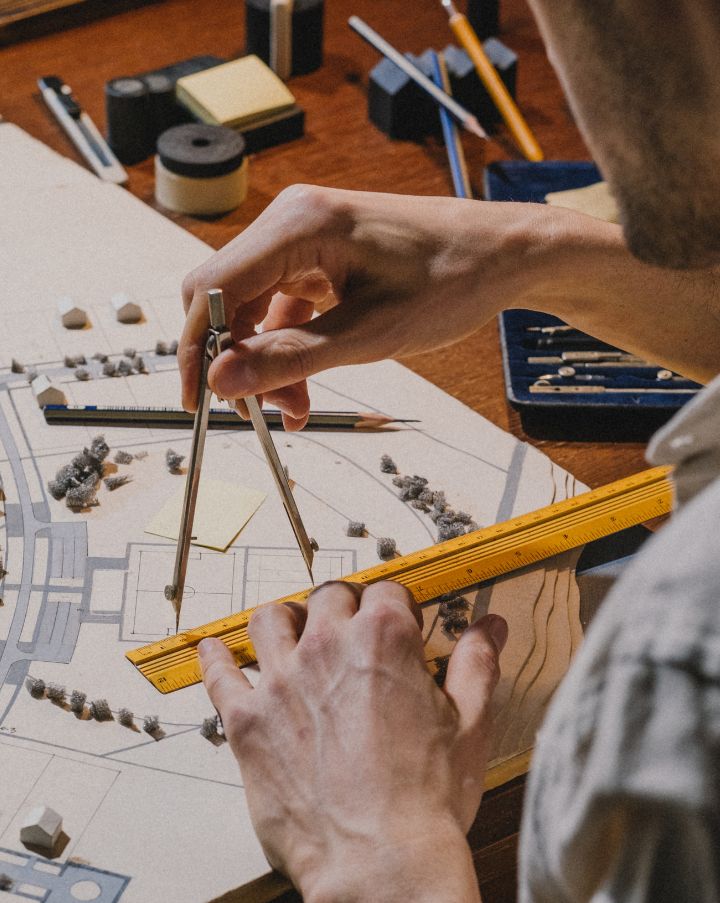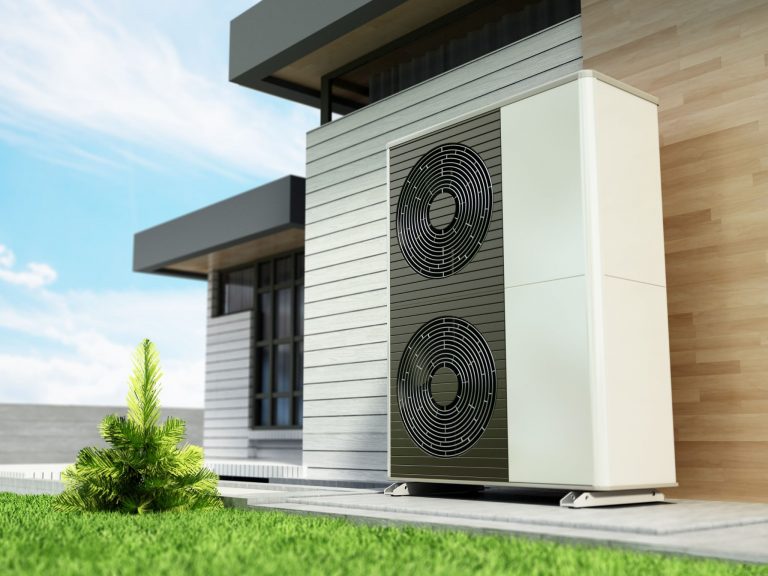Architecture
& art form a unity
Architecture as a universal art has been the subject of theoretical contemplation since ancient times. Based on theoretical and mathematical considerations combined with existing practical experiences, architects have understood their task to be able to advise, plan, and accompany interdisciplinary projects.


– Our services
Interdisciplinarily advise, plan, and accompany
In this interdisciplinarity, we also see our mission. Through holistic architecture, the arts of building and space, bionics, biophilic design, and construction technology merge in their creation.
The Greek words “arch” (leadership) and “ur” (in the beginning) intertwine in a holistic sense: Architecture and culture form a unity. The origin, the resulting diversity, the unity of life, and the creative principle are expressed therein.
However, we do not see our task solely as creating harmonious and sustainable buildings and comfortable living spaces; we also incorporate the energy of the landscape and the spirit of the place if desired. Certain features of a location can significantly influence the design. The value, character, and possible uses often result from the location and integration of a property into its surroundings.
This consideration is not only based on the terrain and size of a property but also interacts with the atmosphere, energies, and aura of a place.
So, we understand our task as taking all perspectives into account during a construction project to create the best outcome for your project. We view architecture as a holistic approach, the creation of long-term value stemming from an interest in the art of building.






Our services in architecture
Our services for you
We offer comprehensive solutions for your construction project, whether it’s a new build, an extension, or a residential expansion. Our approach is based on the concept of holistic construction, where architecture, bionics, and sustainability harmoniously come together.
new construction
living space extension
What we offer you
Our expertise for you
Experience and Expertise
Personalized Care
Efficiency and Quality
Planning Services in the New Construction Sector
When you embark on building your dream home or new business facility, thorough planning is of paramount importance. Proper planning is the key to a successful construction project that meets your requirements and expectations. Our experts in the field of planning services in new construction are here to assist you.
Our Services include:
1
2
3
4
Our team monitors the entire construction process to ensure that everything goes according to plan. We keep you updated on the progress and are always ready to respond to unforeseen challenges.
5
Sustainable Solutions:
Contact us today to learn more about our comprehensive planning services in the new construction sector. We are your reliable partner for successful construction projects.
Planning Services and Consultation for YourHome Expansion
Are you dreaming of an additional bedroom, an office, a cozy living room, or a modern kitchen in your home? We are here to make your housing dreams come true! Our experienced experts in home expansions offer comprehensive planning services and consultation to extend your existing floor plan through an addition, creating more space, comfort, and quality of life.
Our Services at a Glance:
1
Custom Consultation:
Jedes Haus und jeder Wohnraum sind einzigartig. Wir beginnen unsere Dienstleistung mit einer persönlichen Beratung, um Ihre individuellen Bedürfnisse und Wünsche zu verstehen. Wir hören Ihnen aufmerksam zu und setzen uns mit Ihren Vorstellungen auseinander.
2
Design Concept:
3
Construction Drawings:
4
Approval Procedures:
We assist you with all necessary approval procedures and regulatory matters. Our goal is to make the process as smooth as possible, so you don’t have to worry about a thing.
5
Cost Estimation:
Transparency regarding costs is important to us. We provide a detailed cost estimation for your project so that you know what to expect from the beginning.
6
Construction Supervision:
During the construction process, we are by your side, coordinating the work. We ensure that everything goes according to plan and meets the highest standards of quality.
Our team of experienced architects, project managers, and construction professionals specializes in planning and executing home expansions. We prioritize quality, functionality, and aesthetics to ensure that your new living space perfectly suits your lifestyle.
Contact us today to discuss your home expansion and schedule a non-binding consultation. We look forward to making your housing dreams a reality!
Calculate your individual funding rates for 2024 now!
Receive your initial overview without obligation and free of charge
Quick, easy, and comprehensive
Straightforward basis for initial consultation
Frequently Asked Questions (FAQs)
We answer for you
What types and construction methods are there for new buildings or residential buildings?
Here are some common types and construction methods:
Solid construction, timber construction:
Masonry construction:
Use of bricks, concrete blocks, or natural stones for load-bearing walls.
Reinforced concrete construction:
Use of reinforced concrete for load-bearing structures and foundations. Log cabin timber construction: Round logs, board-layered, or stacked timber constructions. Half-timbered construction: Timber frame constructions with visible wooden beams. Timber frame construction: Use of timber studs and beams for the load-bearing structure. Skeleton construction: Steel frame construction: Use of steel beams and columns as load-bearing structures. Lightweight construction: Use of metal frames and lightweight materials such as plasterboard or wood chipboard for non-load-bearing walls. Prefabricated construction: Prefabricated building elements are manufactured in a factory and then assembled on-site. Other construction methods: Passive house: Extremely energy-efficient construction with high thermal insulation and controlled ventilation. Sustainable construction: Use of environmentally friendly materials and resource-efficient concepts. Modern construction methods: Glass facades: Large glass surfaces for an open and light-filled design. Smart Homes: Integration of technology for controlling heating, lighting, and security systems. Historical construction methods: Historical styles such as half-timbered, Tudor style, or colonial style are used for new construction to achieve a specific architectural character. High-rise buildings, multi-family houses: Multi-story buildings with steel or concrete frames, often found in densely populated urban areas. Single-family houses: Individual residential houses for a family, which can be constructed in various styles and construction methods. The choice of construction type and method depends on individual needs and requirements, including budget, energy efficiency, aesthetic preferences, and environmental impacts. Before starting construction of a residential building, it is important to consider local building codes and regulations. It is advisable to consult with an architect or structural engineer to determine the best option for your project.
What are the benefits of a flat extension?
An apartment expansion can bring various advantages depending on individual needs and circumstances. Here are some of the potential benefits:
More living space:
The most obvious improvement is the additional living space that provides you and your family with more room for living, working, and relaxing.
Increased property value:
A well-planned and high-quality apartment expansion can increase the overall value of your property. This can have a positive impact on the resale value if you plan to sell your property in the future.
Improved quality of life:
A larger apartment allows you to live more comfortably and better organize your space. You may have more room for hobbies, a home office, or entertainment areas.
Flexibility:
An apartment expansion can offer you the flexibility to tailor your home to your current needs. You can create new spaces for different life stages, such as a nursery, a guest room, or a gym.
Better use of the property:
An expansion can help make better use of unused areas on your property, such as expanding the attic or building an addition.
Adaptation to changing needs:
If your family grows or your circumstances change, an apartment expansion can be a cost-effective way to adapt your home to these changes.
Energy efficiency:
Modernized expansions can often be designed with improved energy-saving measures, leading to lower energy costs.
Personal customization:
You have the opportunity to customize your apartment expansion according to your personal preferences and needs, adding individual touches.
However, it is important to note that apartment expansions should be carefully planned and executed to ensure compliance with all building regulations and to be both aesthetically appealing and functional. The cost and effort of an apartment expansion can vary significantly depending on the scope and location, so thorough planning and cost estimation are crucial before embarking on such a project.



