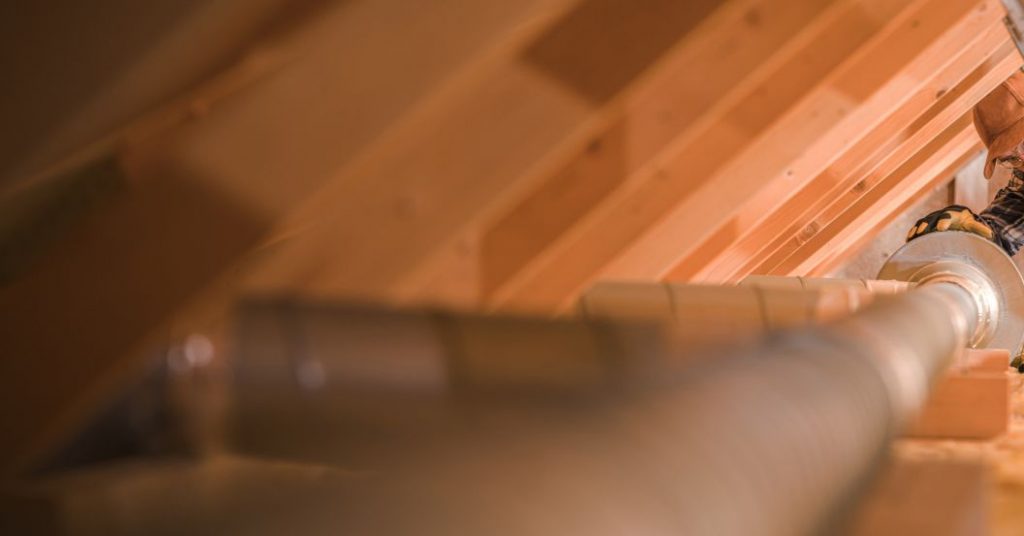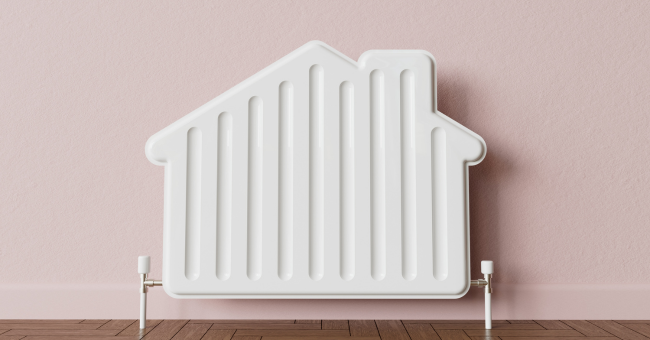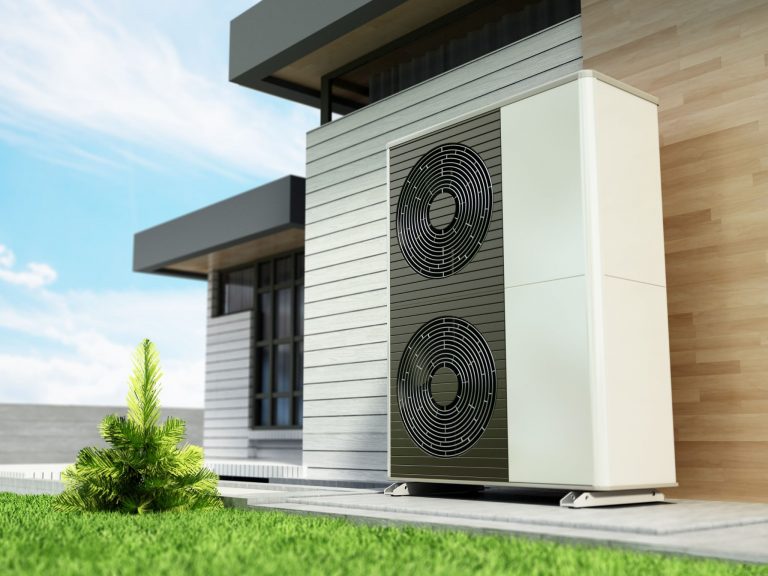Ventilation
concept
Maximum indoor air quality
for your home or business
An efficient ventilation system should often be part of the planning for healthy indoor air and a comfortable working environment. The importance of energy-rich and vital indoor air is essential for the people living or working in it. Our team of experienced experts offers you customised solutions for your ventilation concept that not only improve indoor air quality, but also increase your energy efficiency.

– Our services
Why is a professional ventilation concept important?
A well-designed ventilation concept is crucial for controlling humidity, eliminating pollutants and maintaining a comfortable temperature in your premises. It also helps to reduce absenteeism and increase productivity.






Our services at a glance
Needs analysis:
Our first aim is to understand your individual requirements. We carry out a thorough analysis of your premises, taking into account industry-specific or, if it is your private premises, personal requirements and your budget constraints.
Planning and design:
Based on the findings from the needs analysis, our engineers develop a customized ventilation concept. In doing so, we pay attention to efficient air flow distribution, noise reduction and energy efficiency. In our planning, we also take into account the synergies with ecological surfaces and how they contribute their positive effects on indoor air quality.
Planning and design:
Based on the findings from the needs analysis, our engineers develop a customized ventilation concept. In doing so, we pay attention to efficient air flow distribution, noise reduction and energy efficiency. In our planning, we also take into account the synergies with ecological surfaces and how they contribute their positive effects on indoor air quality.
Contact us today for a free consultation to find out how we can provide your business with clean, fresh air.
We look forward to optimizing your indoor air quality according to your ideas with our concept!
Your advantages with us
Our expertise for you
Many years of extensive experience in the construction industry!
25 years of experience in the construction industry. Over 7500 successful funding applications.
Over 2000 construction projects per year.
Comprehensive advice, planning and support.
With us, you have a contact partner for your wishes and ideas, from the design to the completion of your building project.
Guaranteed maximum funding!
Thanks to our TK Academy, we are always up to date with the latest information on the best possible subsidies.
Apply for a renovation roadmap now!
Secure an extra 5% subsidy
Individual refurbishment proposals to reduce your energy costs
Profitability comparison with regard to the upcoming CO2 tax
Personal advice with up to 80% state funding
Frequently asked questions
We answer for you
What is a ventilation concept for residential buildings?
A ventilation concept for residential buildings is a planned system or strategy for the effective ventilation of living spaces to ensure that the indoor air quality is healthy and comfortable. Such a concept takes various aspects into account to ensure that fresh air enters the rooms, pollutants are removed and a comfortable living environment is guaranteed.
Here are some important elements of a ventilation concept for residential buildings:
Mechanical ventilation systems:
Mechanical ventilation systems such as ventilation systems with heat recovery (ventilation systems with heat recovery) or exhaust fans are often used in modern residential buildings. These systems enable the controlled supply of fresh air and the removal of stale air.
Natural ventilation:
In older buildings or buildings with limited financial resources, natural ventilation through windows and doors can be used to allow air circulation. However, this often requires careful planning to ensure adequate air quality.
Air exchange rate:
An important aspect of a ventilation concept is determining the required air exchange rate. This depends on the building use, room size, number of occupants and other factors.
Air filtration:
Air filters can be used in ventilation systems to remove pollutants such as dust, pollen and allergens from the supply air and improve air quality.
Humidity control:
A ventilation design should also consider indoor humidity control to prevent mold growth and moisture problems.
Energy efficiency:
Modern ventilation systems should be energy efficient to minimize the building’s energy consumption. This can be achieved through the use of heat recovery systems, which use the heat from the exhaust air to heat the fresh air supplied.
Noise protection:
When planning a ventilation concept, it is important to also take noise protection into account to ensure that the ventilation systems do not lead to disruptive noise. But it is also important to ensure that the openings in the direction of the street do not have too great an impact on the noise level for the interior rooms.
The exact requirements and details of a ventilation concept can vary depending on local building regulations, the characteristics of the building and the needs of the occupants. A well-designed ventilation concept helps to improve the air quality in residential buildings, increase energy efficiency and promote the well-being of the occupants.



